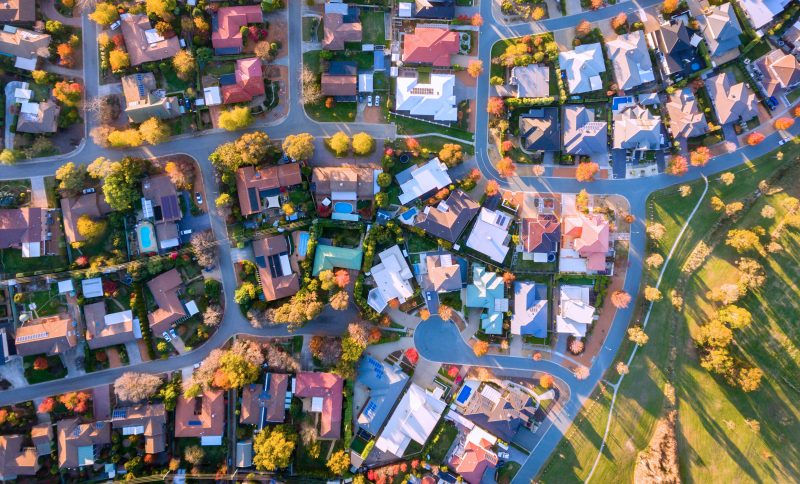Explaining the new Victorian Townhouse and Low-Rise Code.
- Jibril Bateman
- May 16, 2025
- 2 min read

In Victoria, the Townhouse and Low-Rise Code is a set of state-wide planning provisions designed to simplify and streamline the planning permit process for certain types of medium-density housing. It was developed by the Victorian Government's Department of Transport and Planning to address the growing need for more housing options, particularly in established suburbs. The Code was gazetted in March, 2025 as part of Amendment VC267.
Here’s a breakdown of what the Townhouse and Low-Rise Code involves:
🔹 Purpose of the Code
The Code aims to:
Encourage the construction of well-designed townhouses and low-rise apartments.
Provide a consistent and faster permit approval pathway.
Support housing diversity and supply across metropolitan and regional areas.
Improve the quality of medium-density developments.
🔹 What Types of Developments Does It Cover?
The Code applies to:
Townhouses (attached or detached, 1–3 storeys)
Low-rise apartment buildings (up to 3 storeys, sometimes 4 in certain zones)
It does not apply to:
High-rise buildings
Developments in areas with heritage overlays or restrictive covenants
Certain environmentally sensitive or rural zones
🔹 Where Does It Apply?
The Code applies in residential zones like:
General Residential Zone (GRZ)
Residential Growth Zone (RGZ)
Mixed Use Zone (MUZ) – depending on the site context
It may not apply where overlays (like Heritage Overlays or Significant Landscape Overlays) create additional planning triggers.
🔹 Key Features of the Code
Streamlined Assessment: If a proposal meets all the standards in the code, the planning permit can be processed faster.
Pre-set Standards: These cover things like:
Site layout and building height
Private open space
Landscaping
Overlooking and overshadowing controls
Car parking and access
Design Guidance: The code integrates Good Design principles to ensure developments are liveable, attractive, and functional.
Model Application Documentation: To speed up processing, developers can use standard templates and guidelines.
🔹 Benefits
Faster planning approval (potentially within 10 business days)
Less subjectivity in decision-making
Greater certainty for developers and councils
Improved housing diversity in established suburbs
🔹 Limitations & Considerations
The Code doesn't override local planning policies where stricter controls apply.
Councils can still refuse permits if the development doesn’t meet the code.
It requires high design standards, so not all sites will be suitable.
More information on the code can be found here: https://www.planning.vic.gov.au/guides-and-resources/guides/all-guides/residential-development/townhouse-and-low-rise-code
If you need assistance navigating the Townhouse and Low-Rise Code contact us to discuss.




Comments